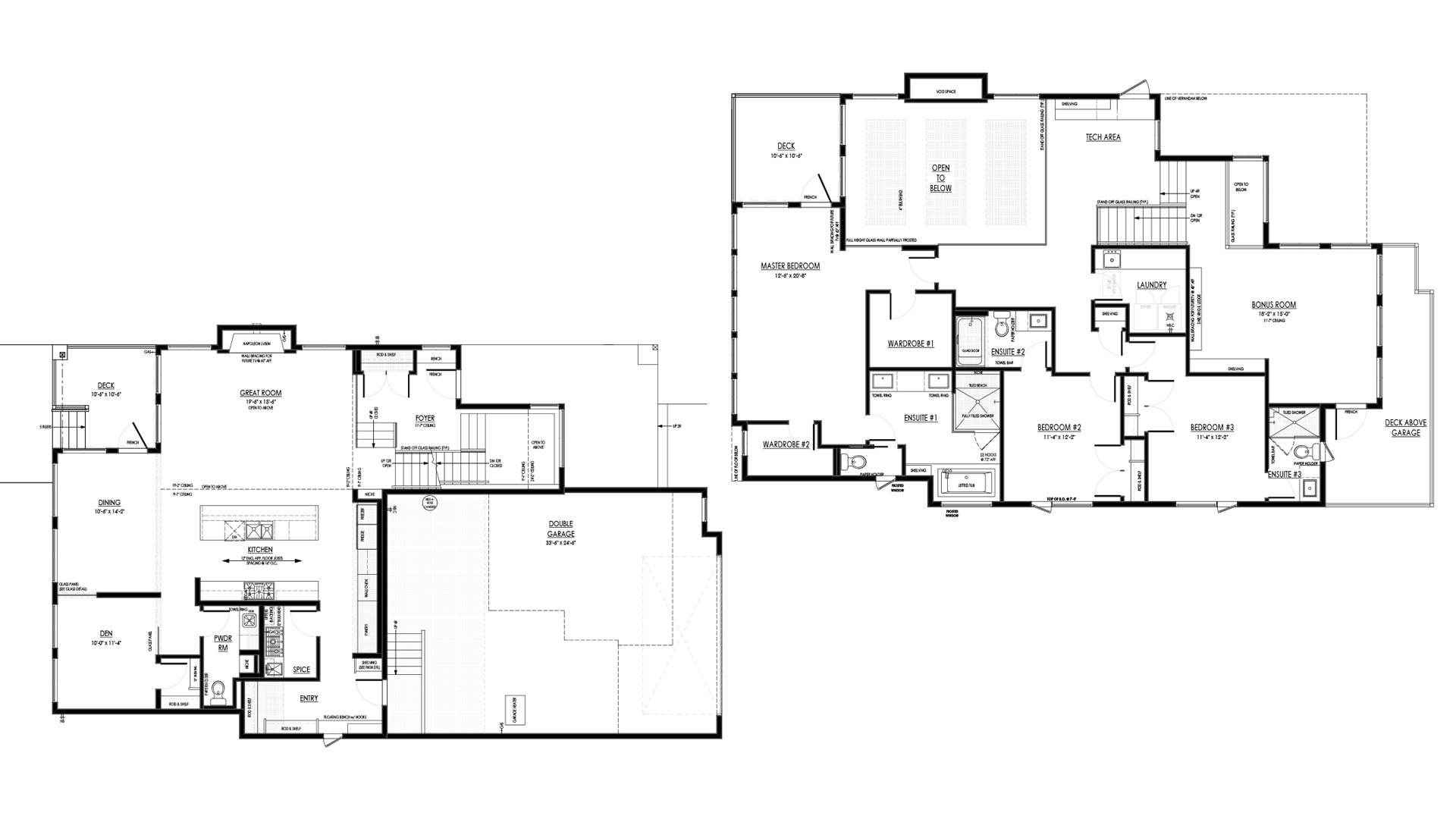Both Jayshree and Subrata are Doctors and live in the details. When deciding on custom building a home, the decisions had to be reviewed and detailed so as to answer all the questions. Naturally Kanvi was a fit.
Our clients for this home started with a plan that was already well considered, and added spaces to make it magical. Adding an open to above great room, allowing two storey windows. A master with a formidable view of the tree reserve. Each bedroom with an ensuite, a private spice kitchen and more were details of the design added to this home.
