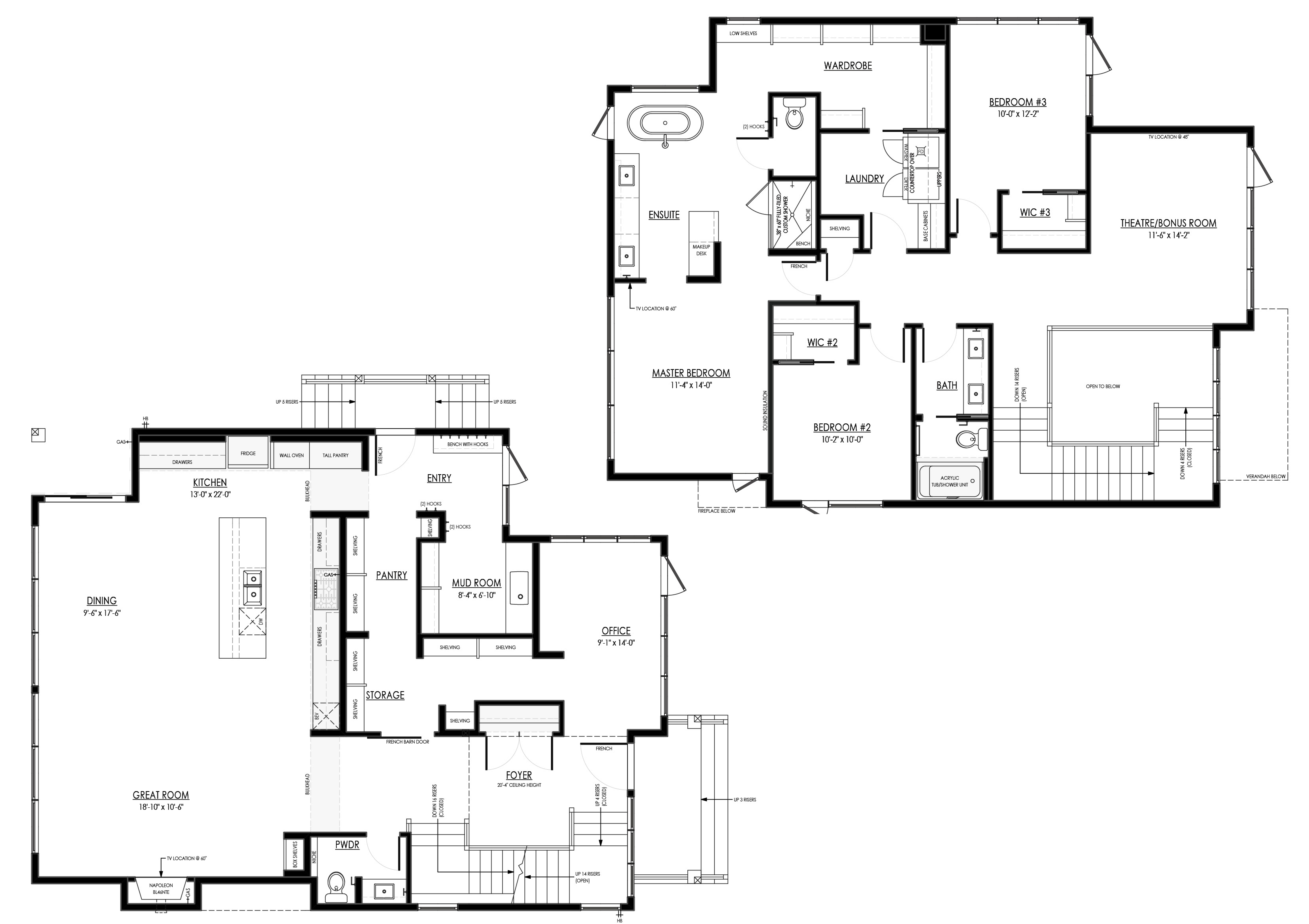A standard Kanvi floorplan modified for a laned infill.
Based on our Element floorplan, our clients modified the space allocated for the garage to include a main floor office, a spacious mud room with an apron sink and extensive shelving storage. Preserving the views to the back of the home, a side entrance to the mudroom was created accessible by both the front and back yard,
