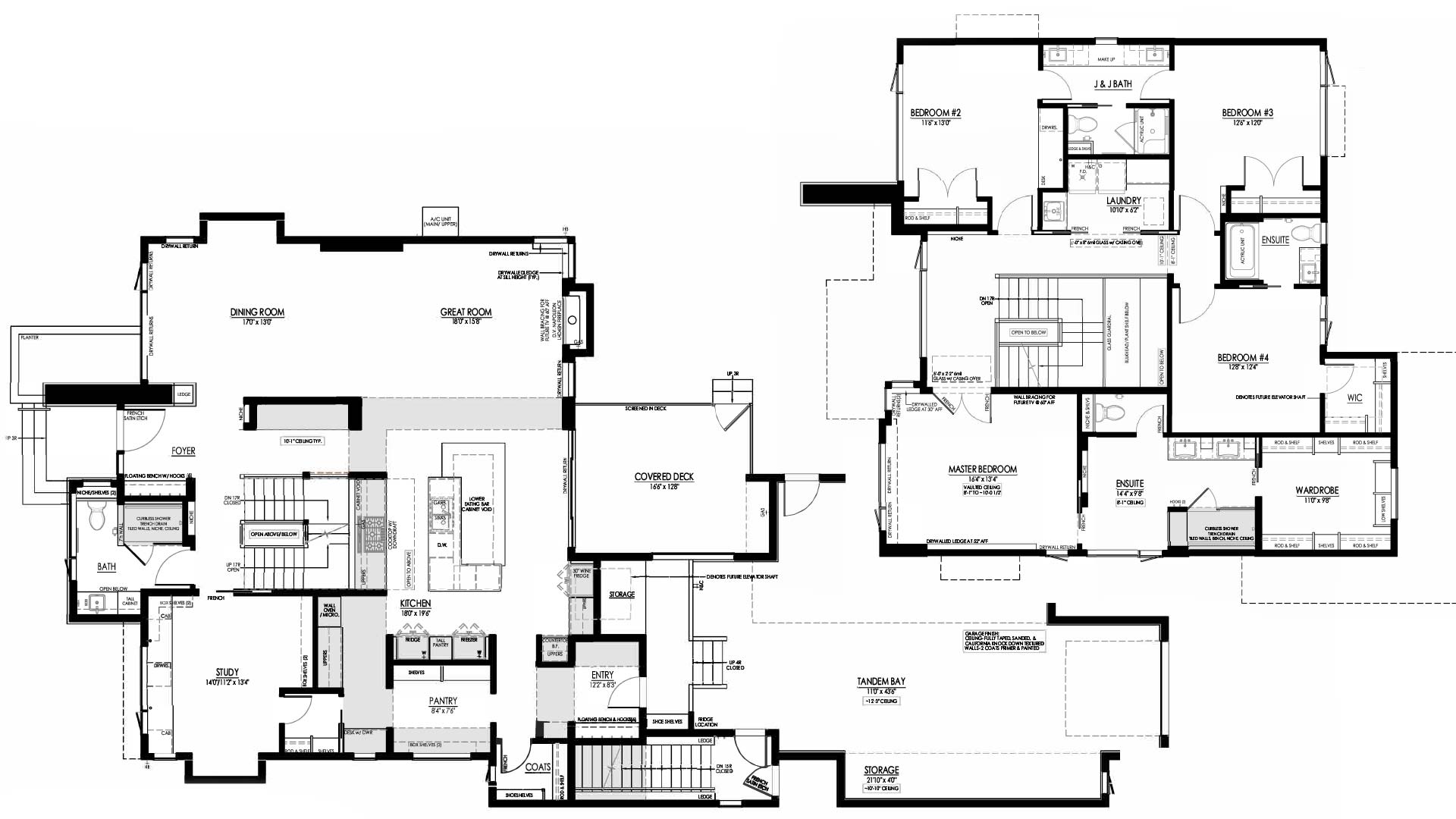This home has uniquely been designed to change as the family changes over time. A roughed in elevator shaft, barrier free washrooms and more ensure this home will stand the test of aging in place.
Overtime this will home will change as the owners change themselves. From the space for the future elevator, to the fourth bedroom designed to remove walls, to the main floor barrier free washroom. A thorough understanding by our team was the route to ensuring we designed a home that would be perfect for the owners during their changing lives.
