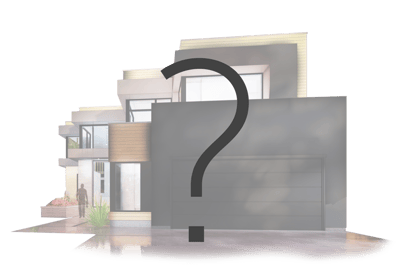Choose a model and pick from standardized options or explore full customization.
+ Starting at 2198 SQFT
+ Main floor den
+ Open to above great room
+ Walkthrough pantry
+ Upper bonus room
+ Starting at 2271 SQFT
+ Open to above great room
+ 12' long island
+ Main floor tech space
+ Starting at 2474 SQFT
+ Second floor catwalk
+ Open to above and below foyer
+ Front den with glass walls option
+ Walkthrough Pantry
