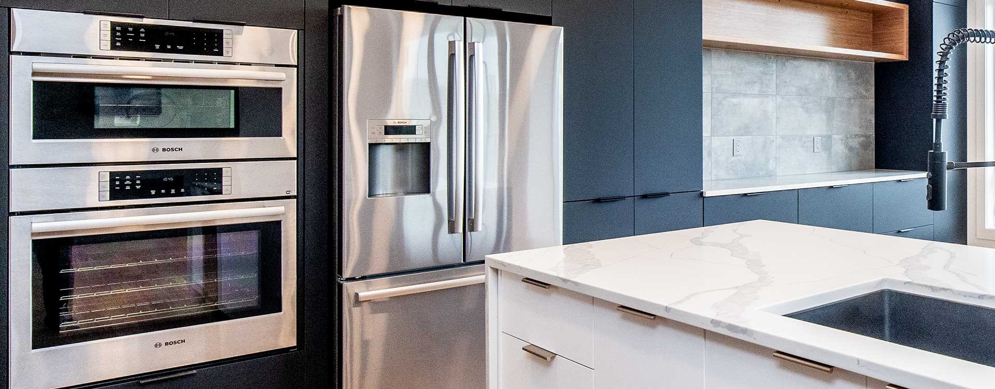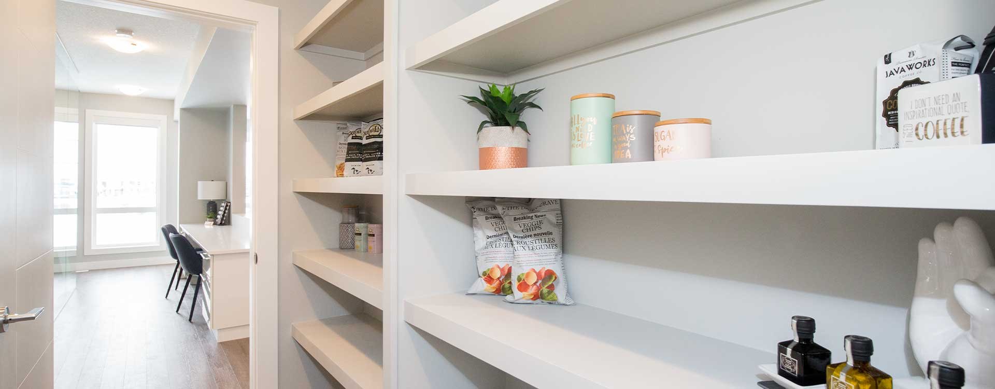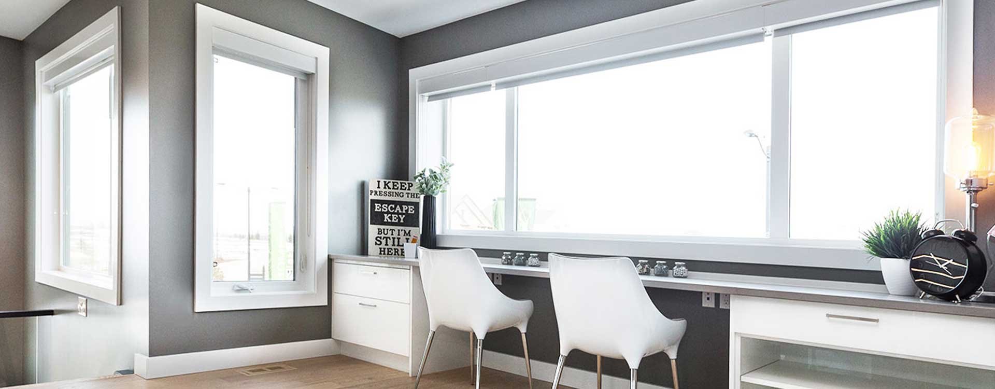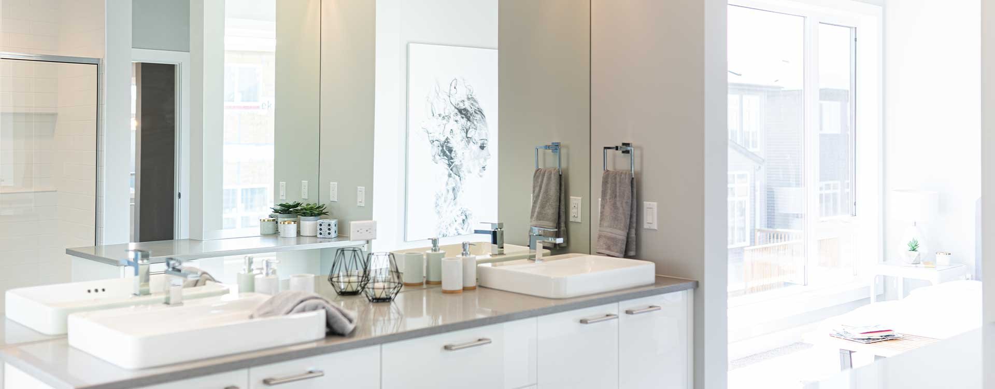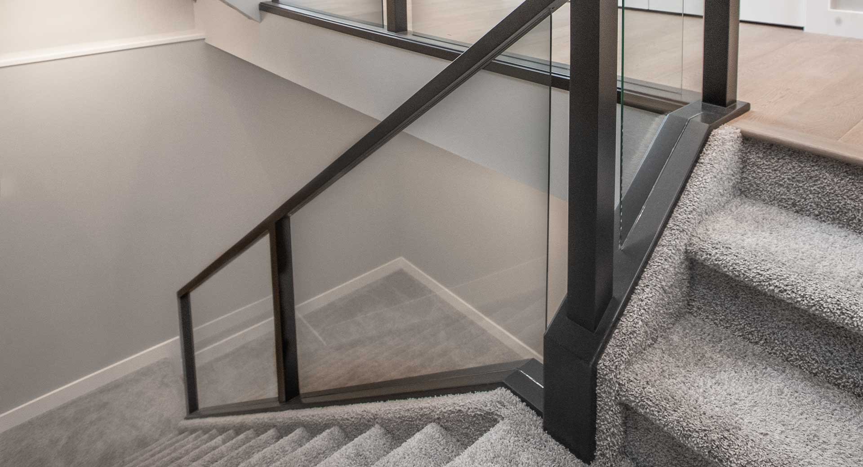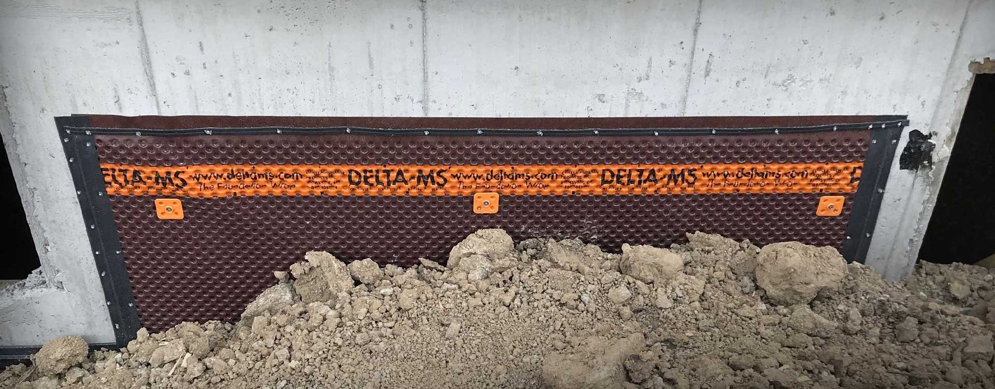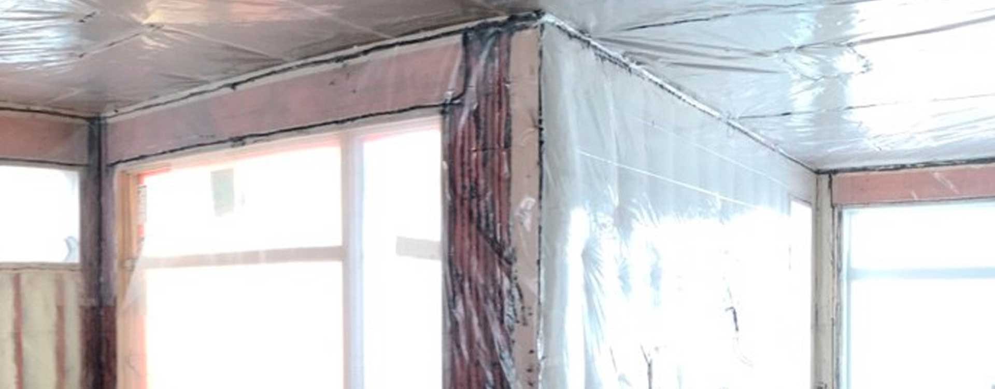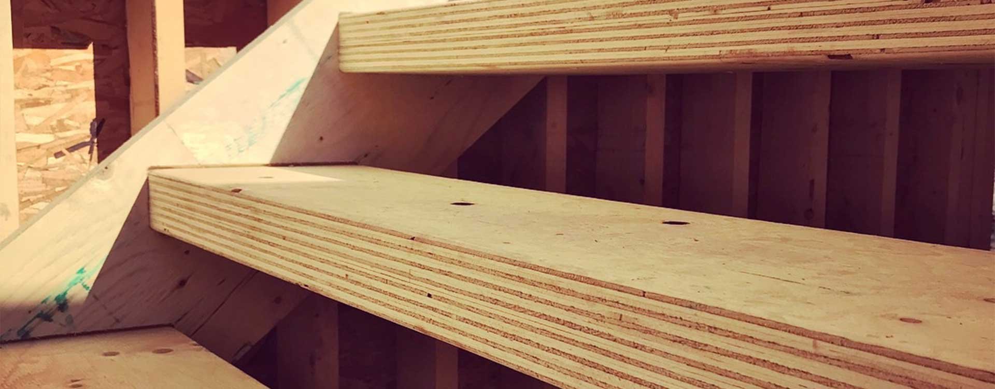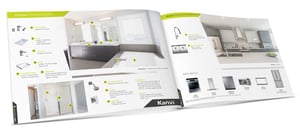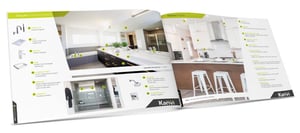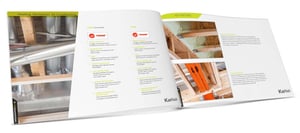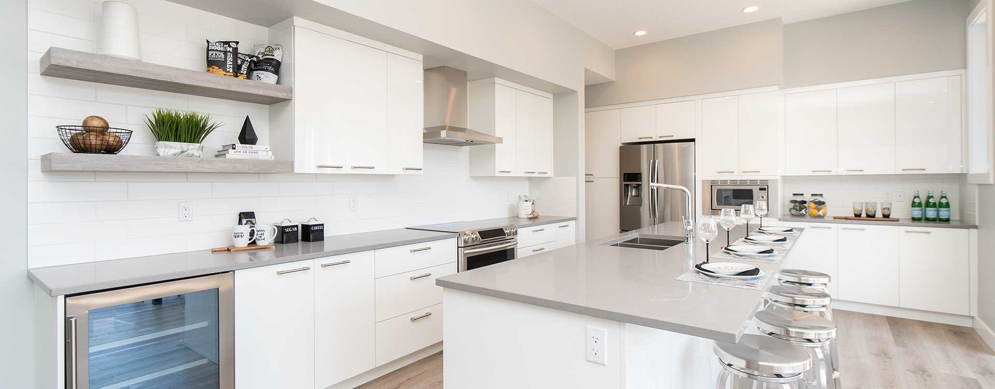
Kanvi kitchens are designed to be a welcoming canvas for your culinary creations. Wonderful styles is just the beginning, each part is designed with aesthetic and functionality as top priorities.
Countertops
Selection of 2cm Caesarstone Quartz
Cabinets
Custom built contemporary flat panel cabinets
Lighting
LED Pot lighting in kitchen and over island
Soft close Hardware
Soft close cabinets doors and full extension, soft close drawers
Kitchen Island
Large Kitchen island size dependent on plan
This and more details in the full inclusions books.





